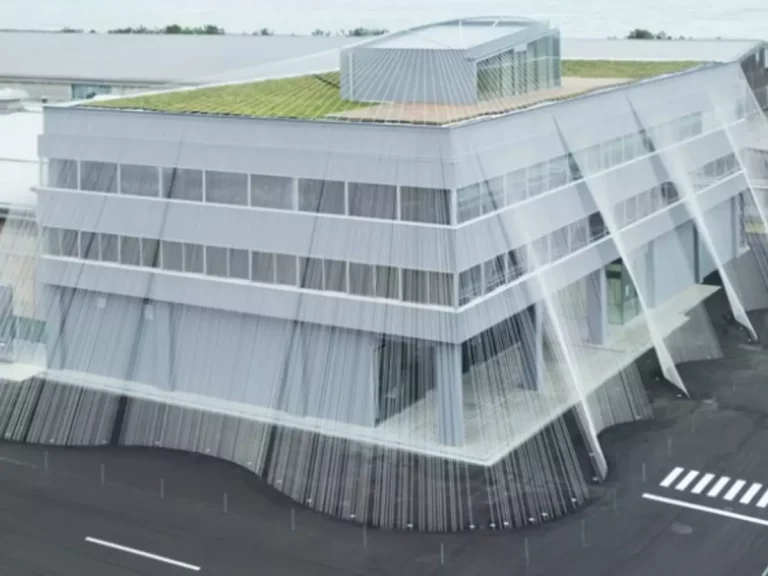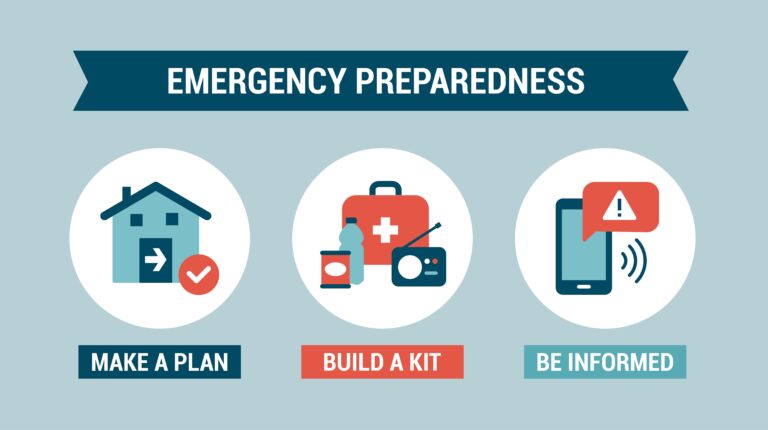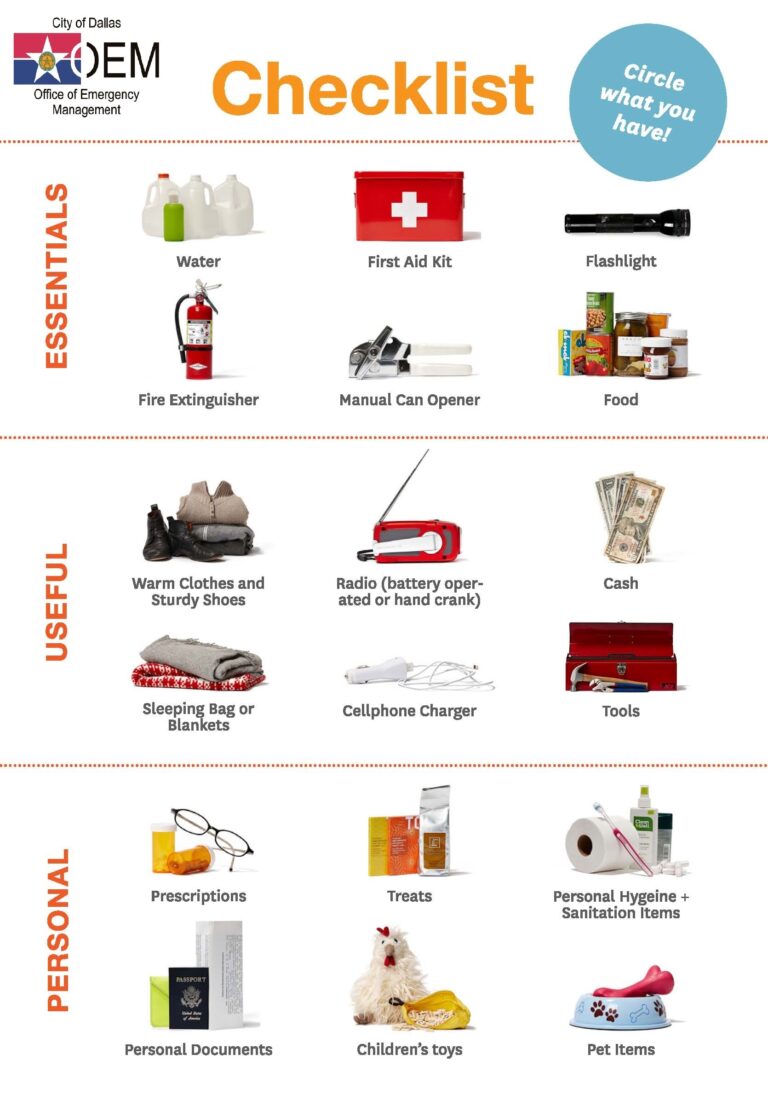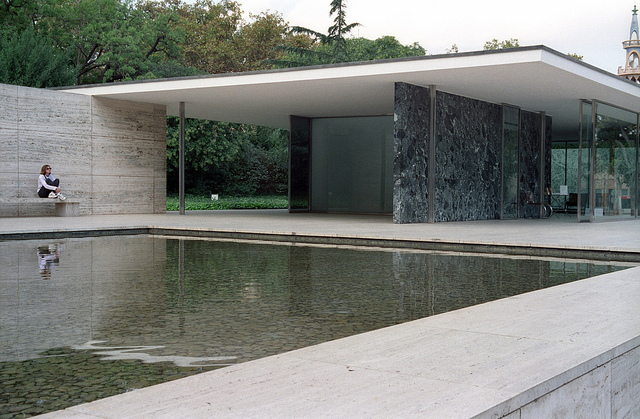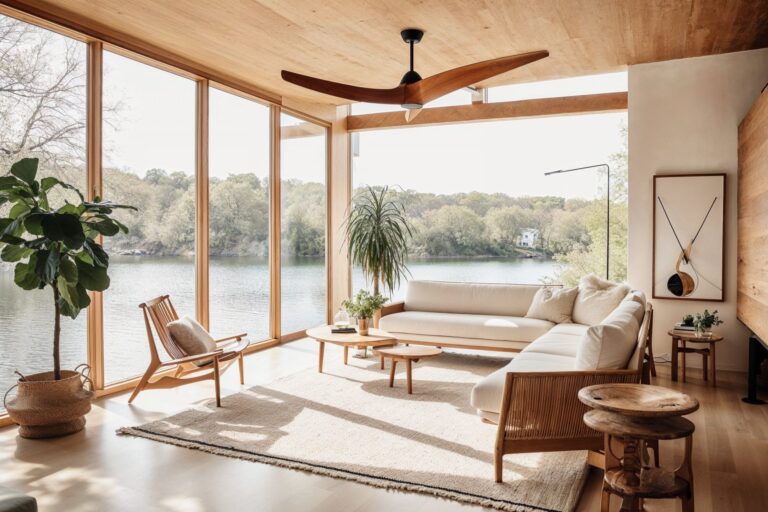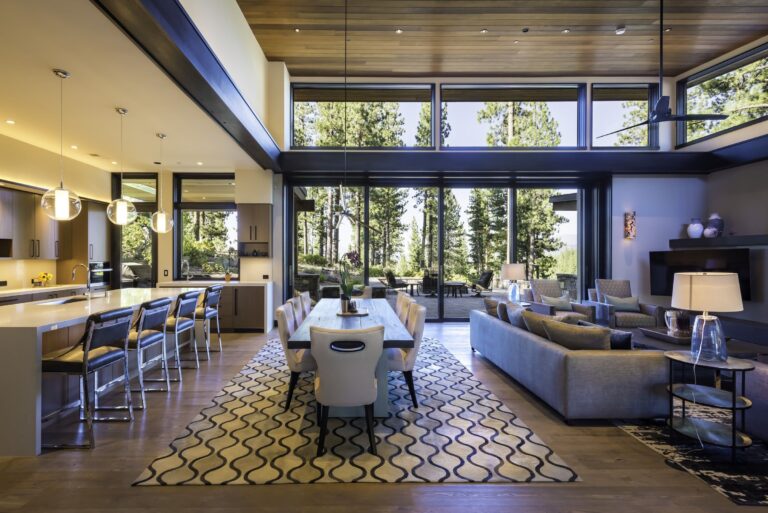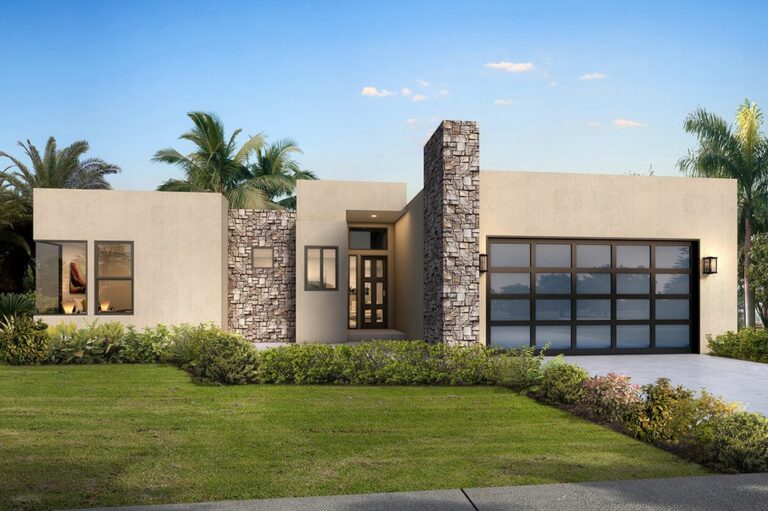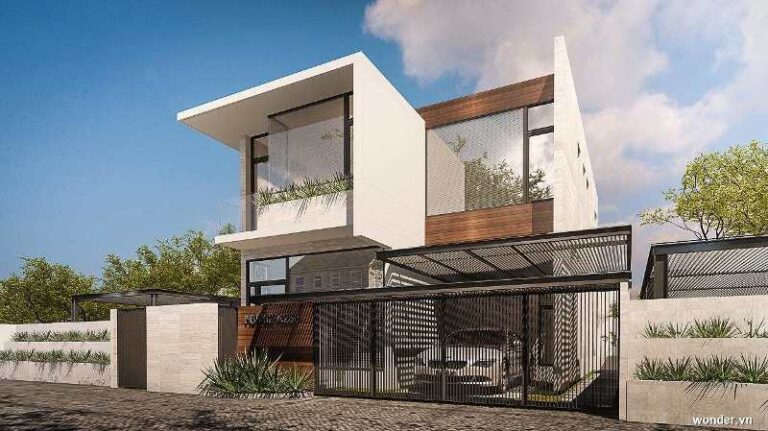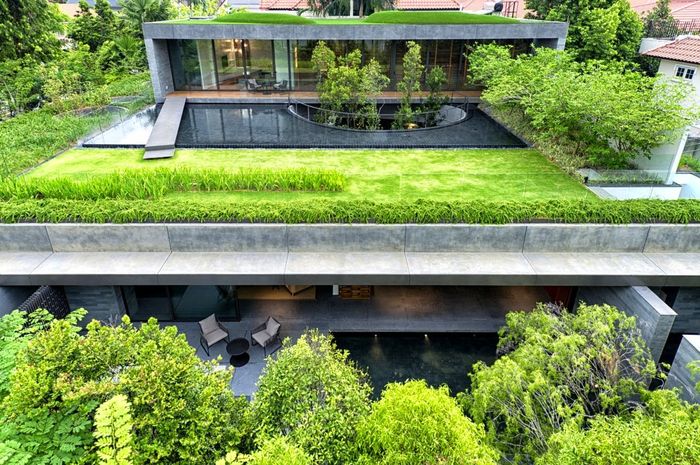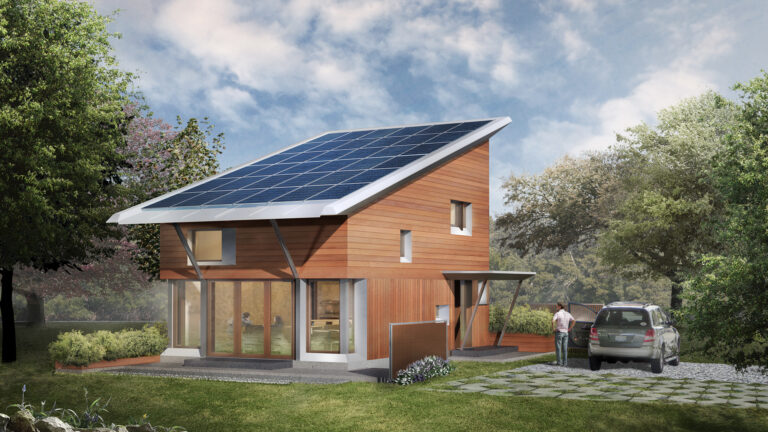Earthquake Resistant Building Design Japan
Japan is a global leader in earthquake-resistant building design, driven by its frequent seismic activity and strict building codes. Here’s an overview of the key design principles, technologies, and standards used in Japan to construct earthquake-resilient buildings: 🏗️ Earthquake-Resistant Building Design in Japan 1. 🧱 Structural Design Principles Japan’s architecture emphasizes flexibility, energy absorption, and…
