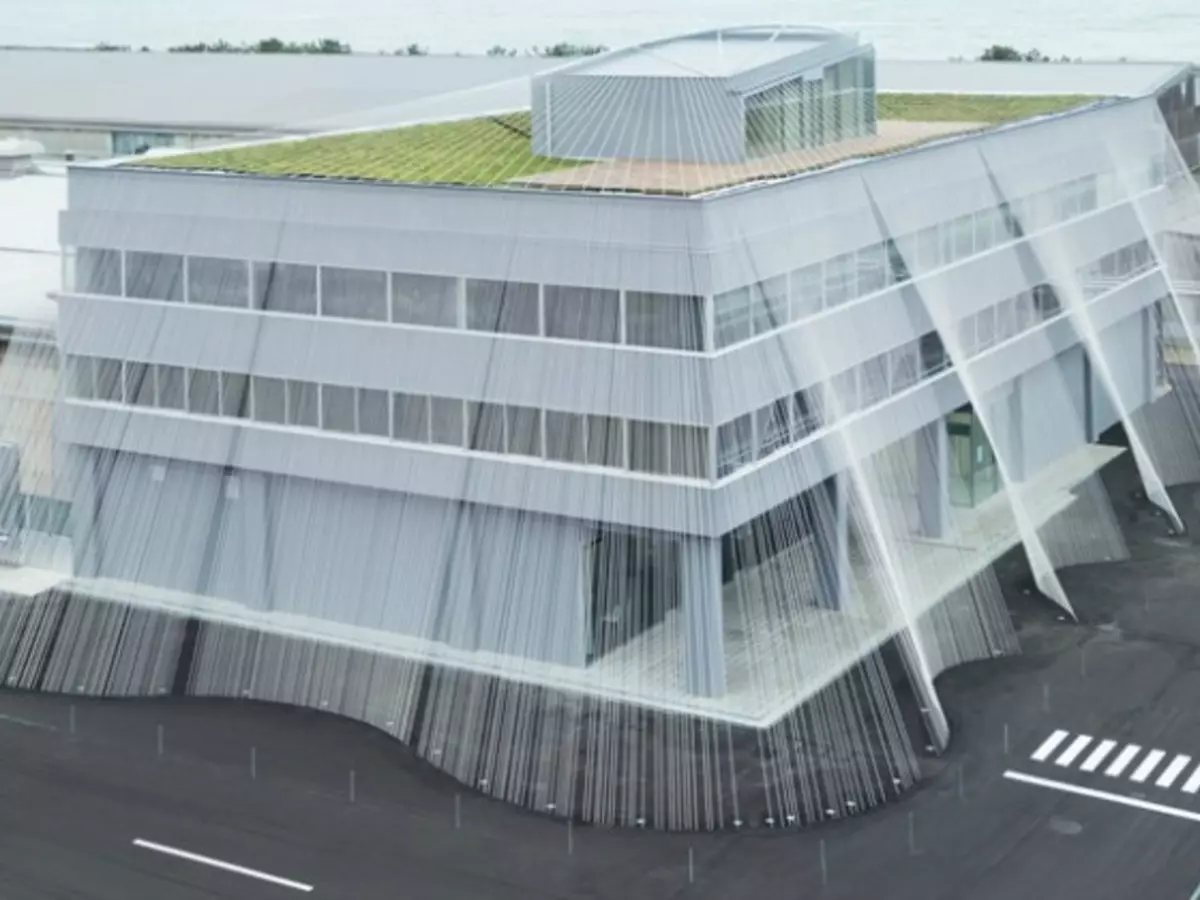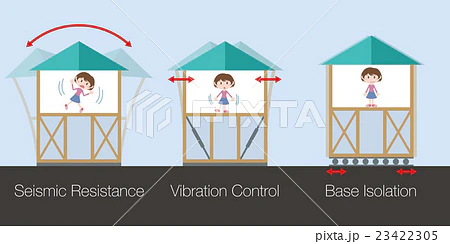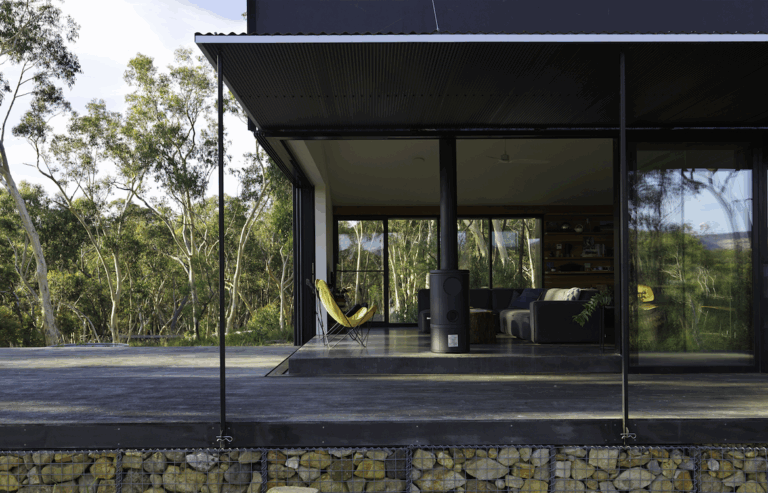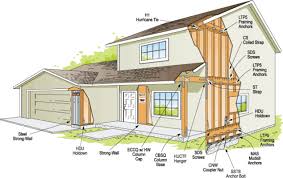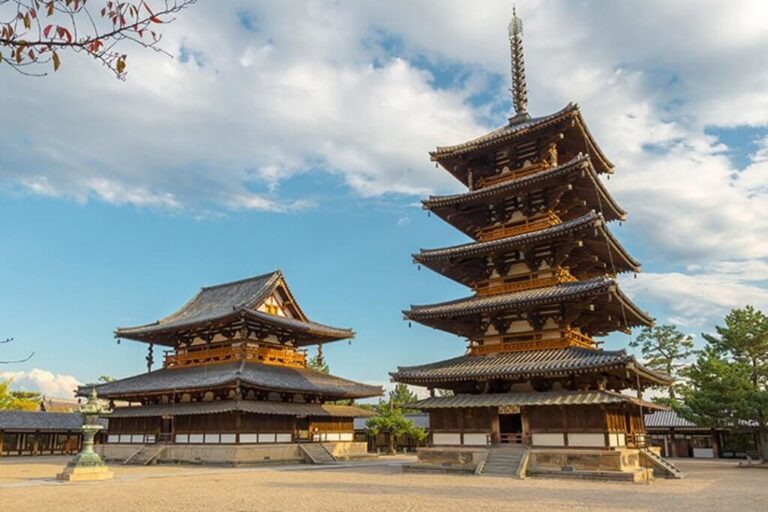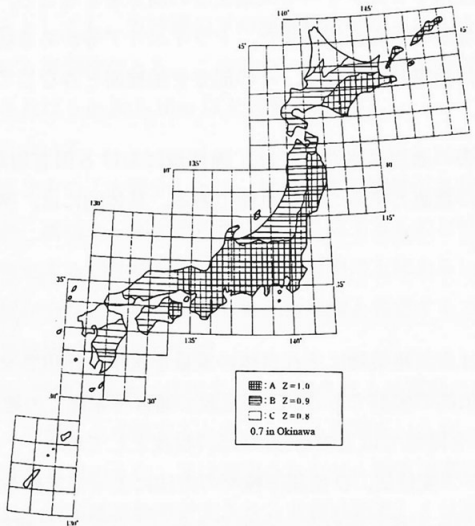Earthquake Resistant Building Design Japan
Japan is a global leader in earthquake-resistant building design, driven by its frequent seismic activity and strict building codes. Here’s an overview of the key design principles, technologies, and standards used in Japan to construct earthquake-resilient buildings:
🏗️ Earthquake-Resistant Building Design in Japan
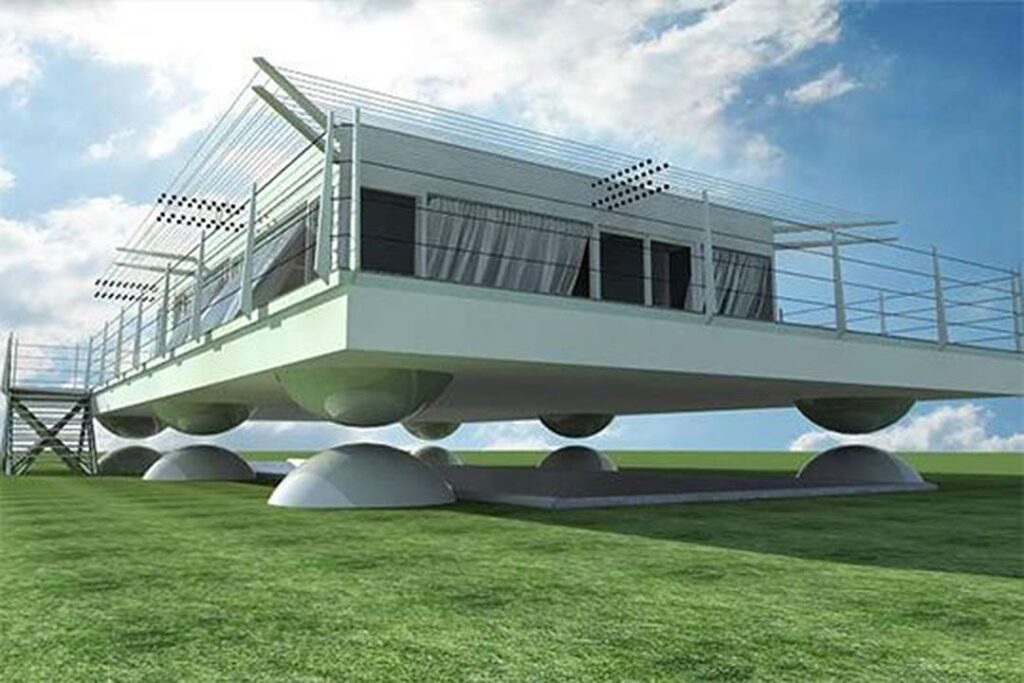
1. 🧱 Structural Design Principles
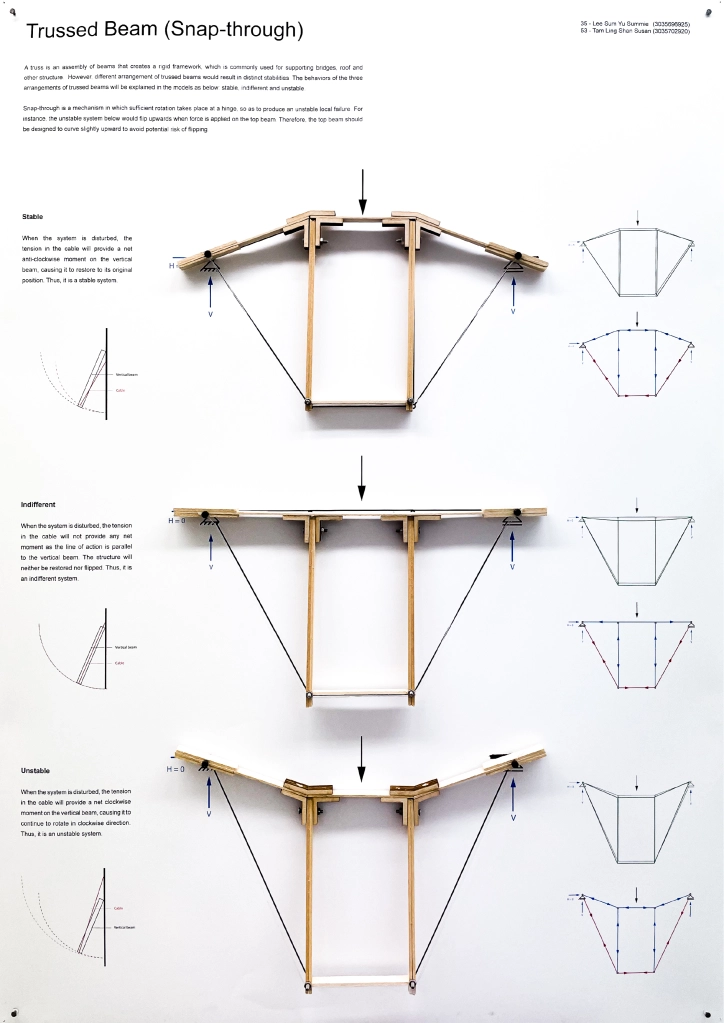
Japan’s architecture emphasizes flexibility, energy absorption, and structural integrity.
Key Concepts:
- Lightweight materials: Reduce seismic force impact.
- Symmetrical layouts: Minimize torsion and uneven force distribution.
- Deep foundations: Reach stable soil layers and reduce shaking.
- Shear walls & cross-bracing: Reinforce lateral stability.
2. 🔧 Seismic Engineering Technologies
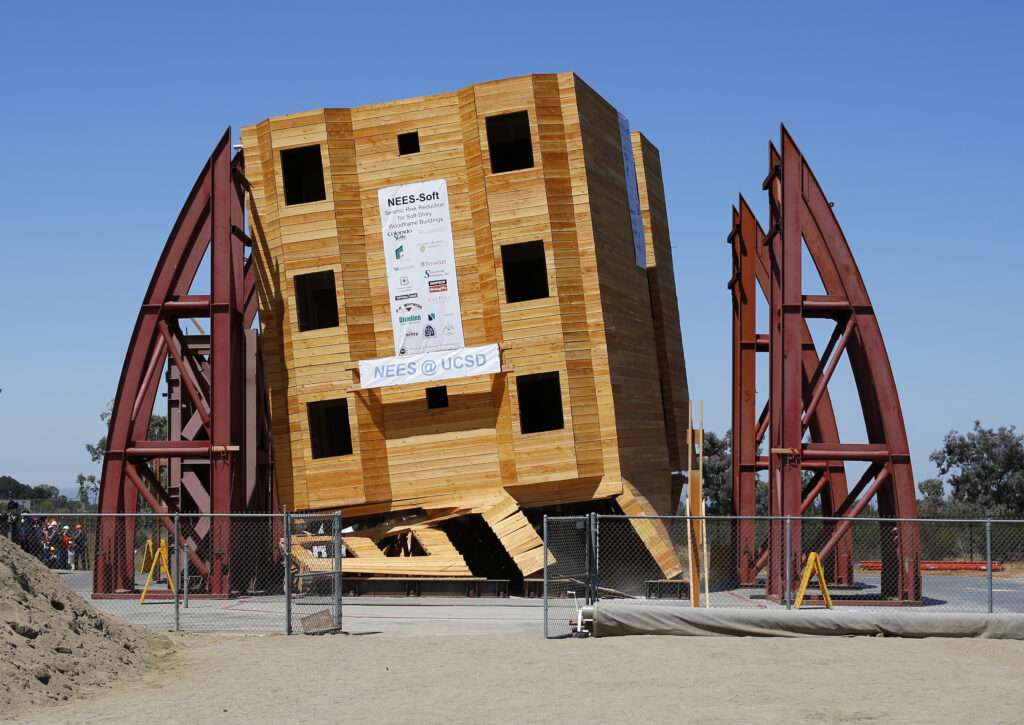
✅ A. Base Isolation (免震構造 – Menshin Kōzō)
- How it works: Buildings are separated from the ground using isolators (rubber bearings, sliders).
- Effect: Reduces shaking by up to 90%.
- Used in: Hospitals, cultural landmarks, high-rise residential buildings.
✅ B. Damping Systems (制震構造 – Seishin Kōzō)
- How it works: Dampers absorb and dissipate seismic energy.
- Types: Viscous dampers, friction dampers, tuned mass dampers.
- Example: Tokyo Skytree uses oil dampers to reduce swaying.
✅ C. Reinforced Structures (耐震構造 – Taishin Kōzō)
- Standard reinforced concrete/steel frame design, complying with modern building codes.
- Focus: Prevent collapse even in major quakes.
3. 📜 Building Codes & Regulations
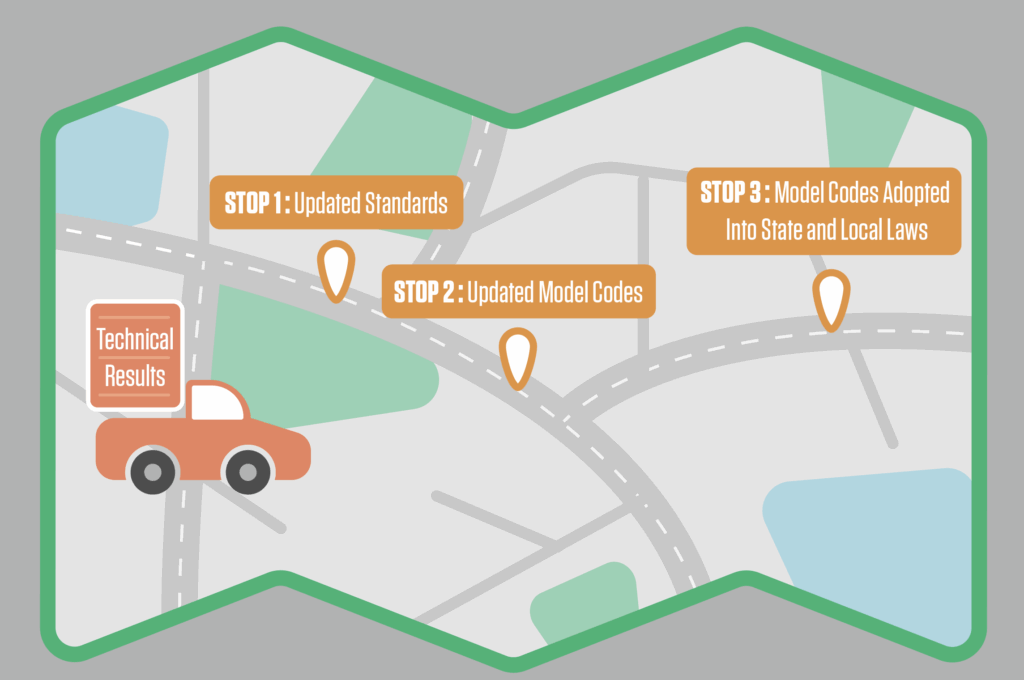
- Japanese Building Standards Law (建築基準法): Requires all new buildings to meet seismic safety levels.
- Updated after major earthquakes like:
- 1978 Miyagi Earthquake ➝ Revised codes in 1981
- 1995 Kobe Earthquake ➝ Introduced more advanced engineering
- 2011 Tōhoku Earthquake ➝ Stricter reviews and retrofitting rules
4. 🏢 Real-World Examples

- Tokyo Skytree: Uses central pillar damping inspired by pagodas.
- Mori Tower (Roppongi Hills): Base-isolated with a massive tuned mass damper.
- Kyoto Station: Retrofitted with seismic reinforcements while maintaining its design.
5. 🕋 Traditional Japanese Techniques
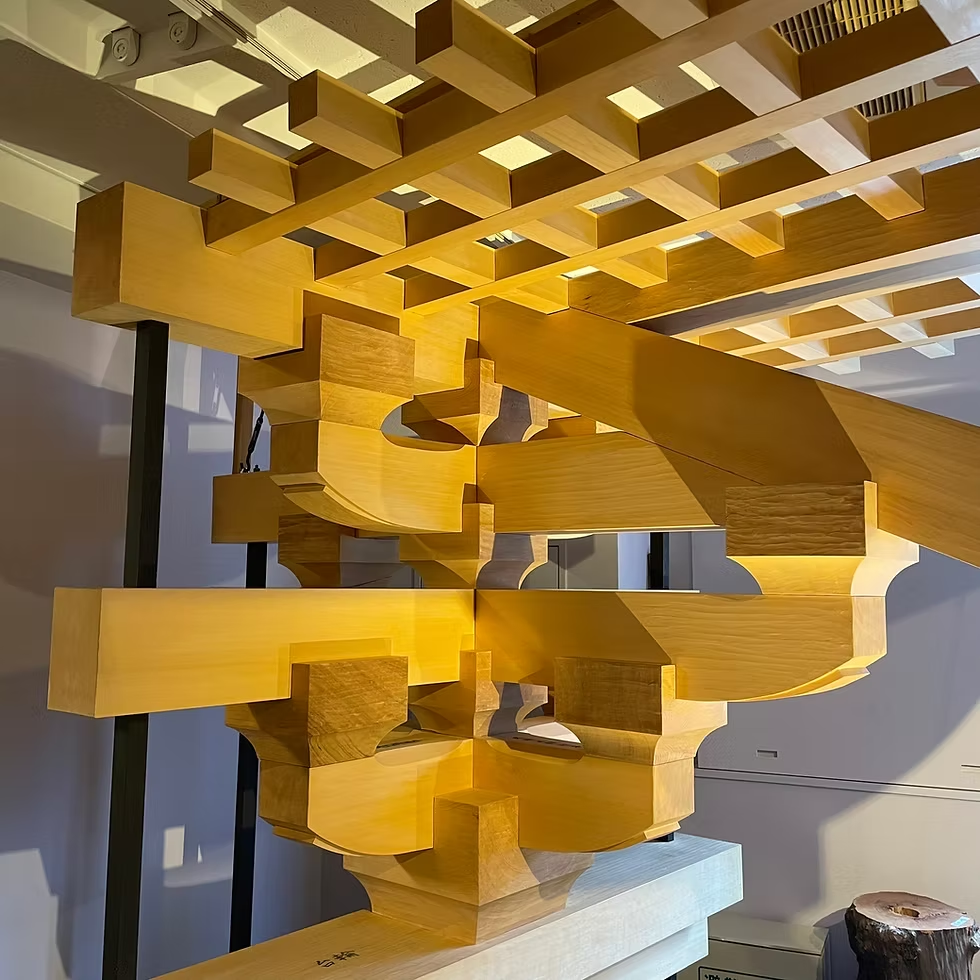
- Pagoda design: Tall wooden structures with flexible joints and central columns (shinbashira) have survived centuries of earthquakes.
- Tatami floors and light timber frames: Absorb shock naturally.
✅ Summary: Why Japan’s Earthquake-Resistant Design Works
| Feature | Function |
|---|---|
| Base isolation | Decouples structure from ground motion |
| Dampers | Absorb energy and reduce vibrations |
| Reinforced frames | Withstand lateral forces |
| Strict codes | Ensure every structure meets safety standards |
| Continuous innovation | Learning from each quake to improve |
