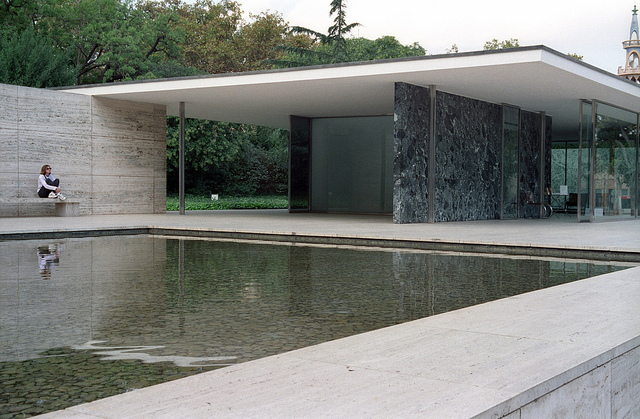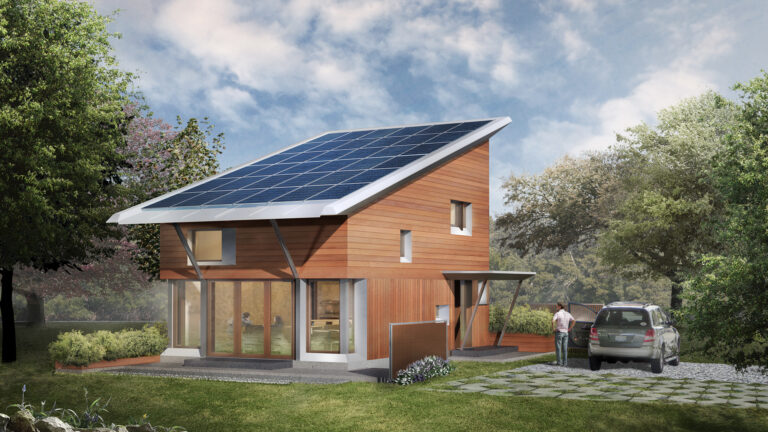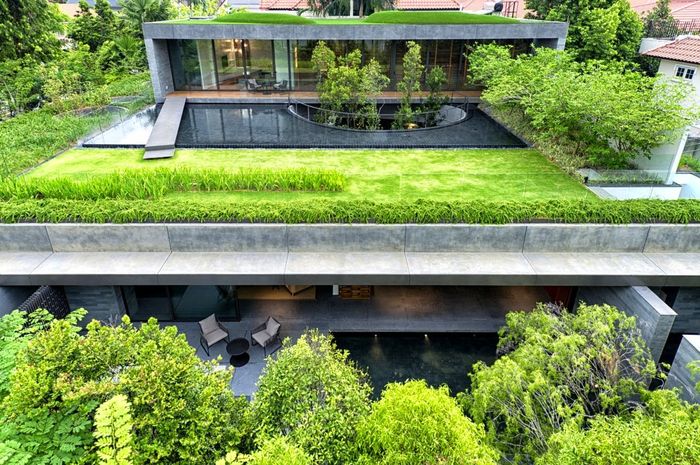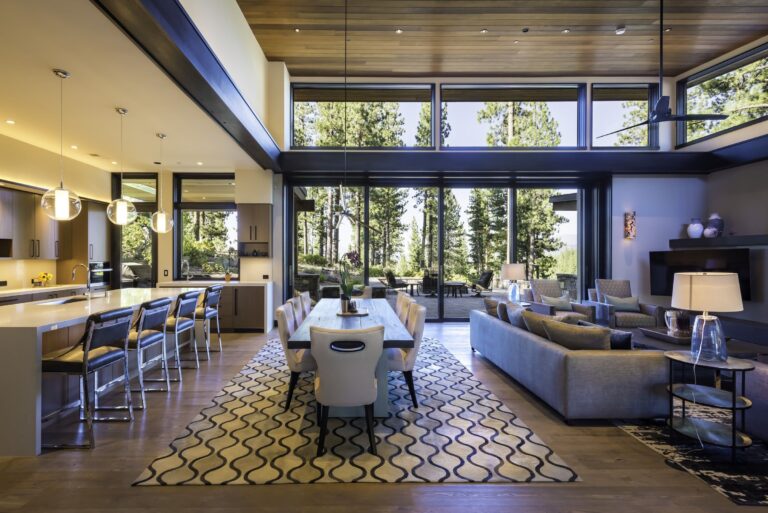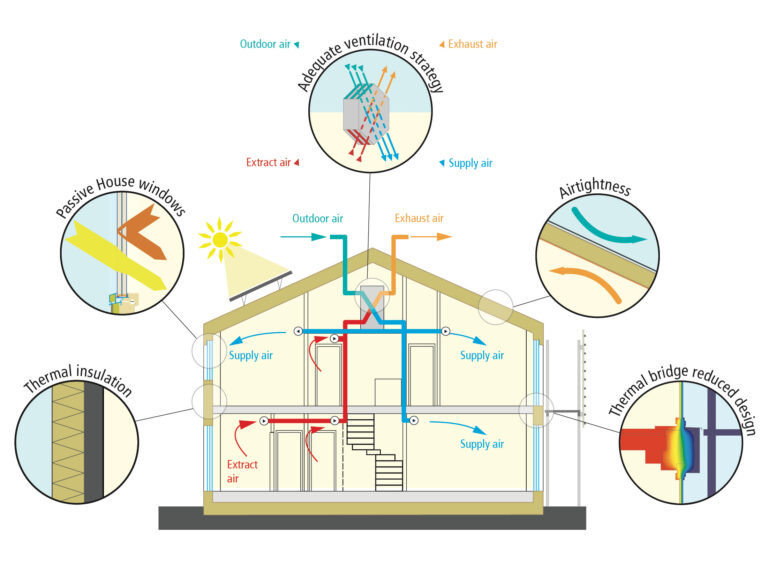Minimalism In Architecture
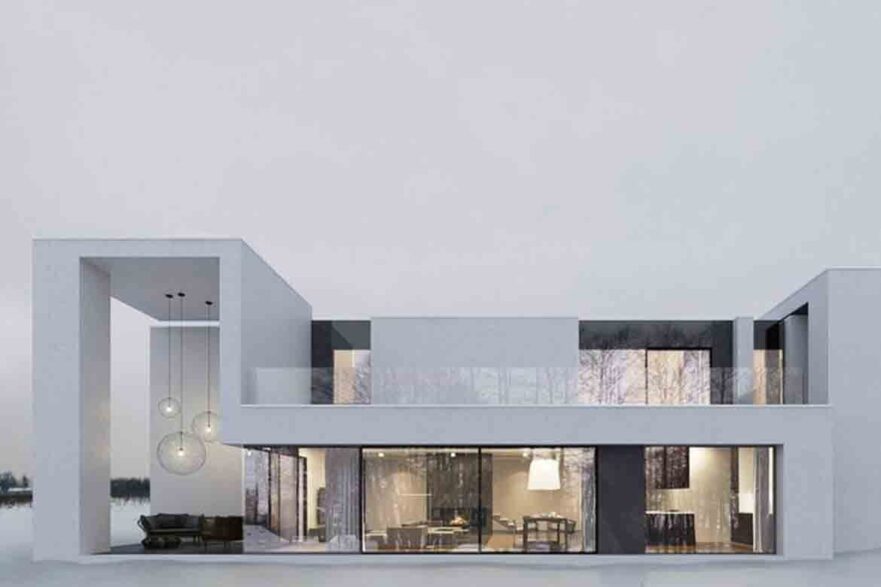
Minimalism in architecture is a design philosophy that emphasizes simplicity, clarity, and the use of space.
🧱 What Is Minimalist Architecture?
“Less is more.” – Ludwig Mies van der Rohe
🧭 Key Characteristics
1. Simple Geometric Forms
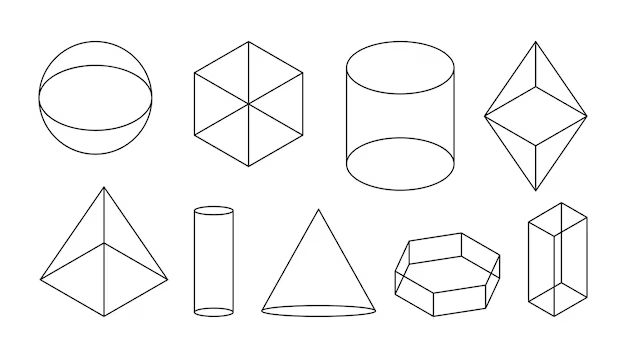
- .Straight lines, flat surfaces, and cubes or rectangles dominate the form.
2. Open Floor Plans
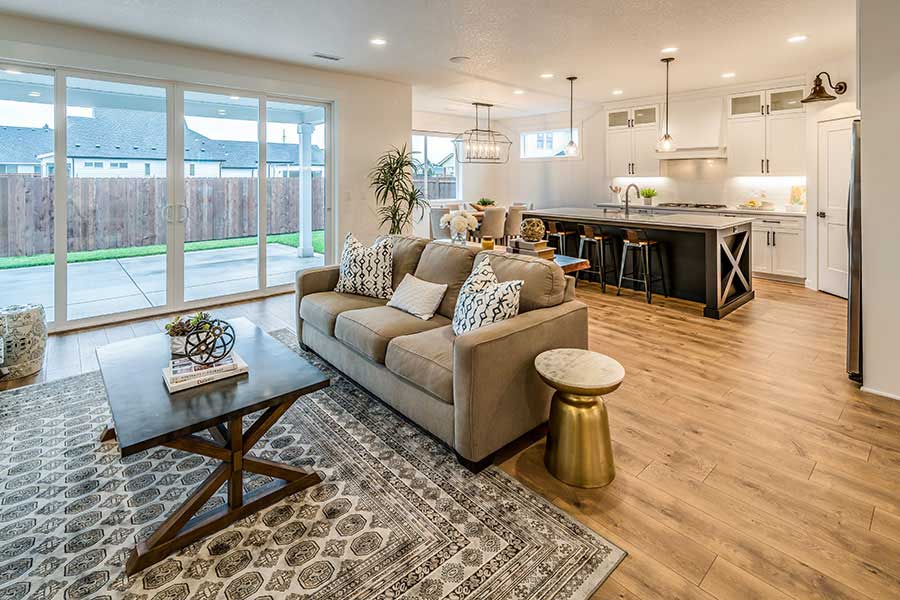
- Spaces flow seamlessly without unnecessary partitions.
- Promotes a feeling of openness, calm, and clarity.
3. Neutral Color Palette

- Whites, grays, beiges, and monochrome tones dominate.
- Helps emphasize form, light, and material texture.
4. Natural Light & Transparency
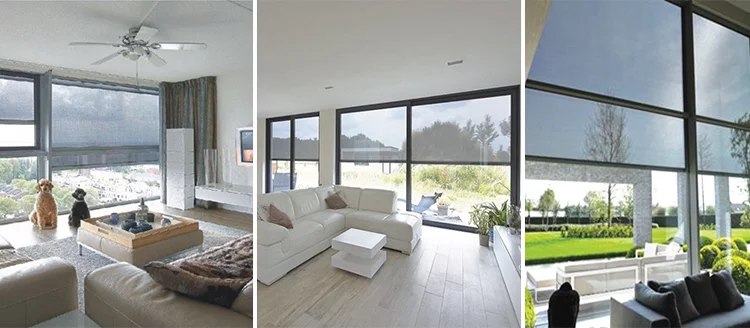
- Large windows and skylights flood interiors with daylight.
5. High-Quality Natural Materials
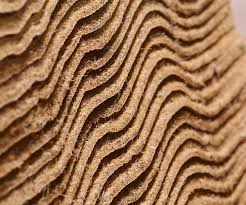
- Concrete, wood, stone, and steel are favored.
- Materials are often left raw or minimally treated to highlight their natural beauty.
6. Functional Design
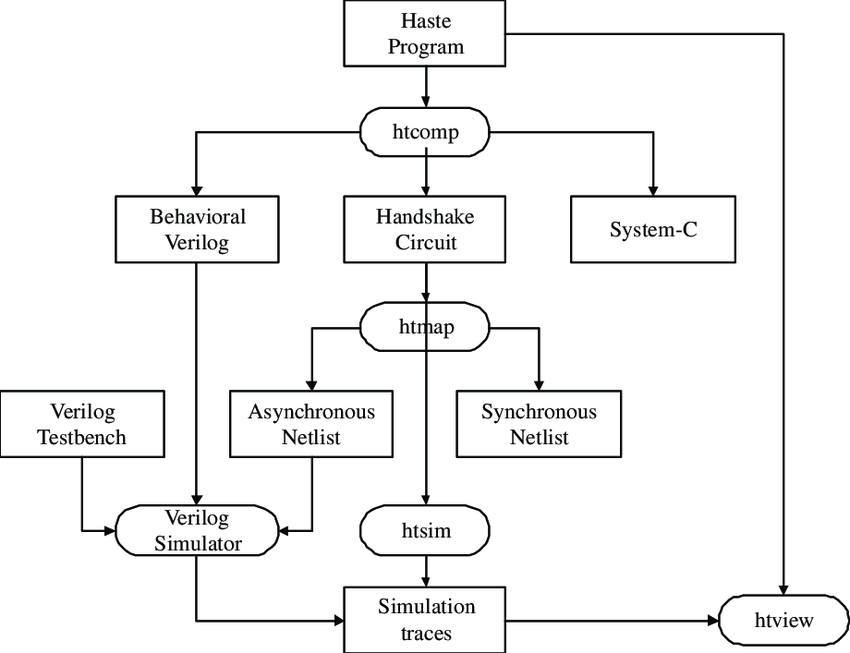
- Every element must serve a purpose.
- No decoration for decoration’s sake.
🏡 Famous Examples of Minimalist Architectur
| Architect | Building | Location |
|---|---|---|
| Tadao Ando | Church of the Light | Osaka, Japan |
| John Pawson | House in Mallorca | Spain |
| Ludwig Mies van der Rohe | Farnsworth House | Illinois, USA |
| Kazuyo Sejima + Ryue Nishizawa (SANAA) | 21st Century Museum of Contemporary Art | Kanazawa, Japan |
✨ Benefits of Minimalist Architecture
- 🧠 Mental clarity – Uncluttered spaces reduce stress and support mindfulness.
- 🌿 Sustainability – Less material waste, and efficient use of space and light.
- 🧹 Ease of maintenance – Fewer details mean easier cleaning and upkeep.
🛠️ Design Tips for a Minimalist Home
- Stick to one or two base materials (like concrete and wood).
- Limit color variations — choose a monochromatic or neutral palette.
- Design storage to be hidden and unobtrusive.
- Keep furniture low-profile and functional.
